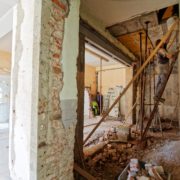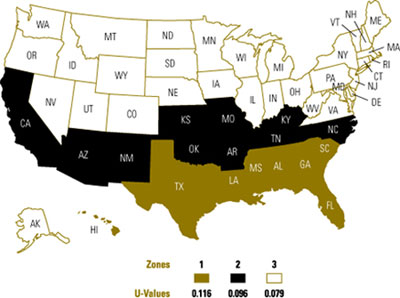Everyone wants affordable, functional homes; and the modular raised ranch may be the perfect type of home for you. A raised ranch is a one story home, built with a split level entry, while sitting on top of a raised foundation. The raised foundation creates a lower living space without really raising construction costs. The lower levels usually have two car garage and a utility room, along with other miscellaneous rooms. However, the upper levels contain the bedrooms, bathrooms, kitchen, living room, and the dining rooms.
The Benefits
- Elevating the foundation can potentially solve problems caused by a high water table.
- Helps minimize excavation costs on a sloped property.
- The low side of the lower level, or basement, can be used as a drive under garage if it’s on a significantly sloped hill. (It’s more affordable than having an attached garage).
- You can have your lower level have larger windows, due to the raised foundation.
The Difference Between Split-Level and Raised Ranch Homes
A split level home is a low ranch house that came split-level to accommodate growing families for more rooms and personal space, while having the same economical footprint. It divides into a double height zone in the middle section of the home, which is usually garage below and bedrooms above; while the slightly lower section contains all the necessity rooms you need, such as the dining room, kitchen, entrance, and so on.
Raised ranch homes are a little bit different. You walk through your front door at ground level, and you climb the stairs up to reach the living room, kitchen, and dining room. The bedrooms are typically on one side of the of the raised level. The ground level usually has another flight of stairs to reach below, and usually has a finished basement; which can serve as an office, den, etc. The garage is usually attached, which is situated ground level.



















