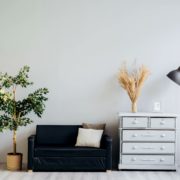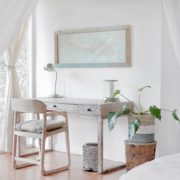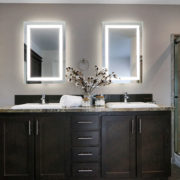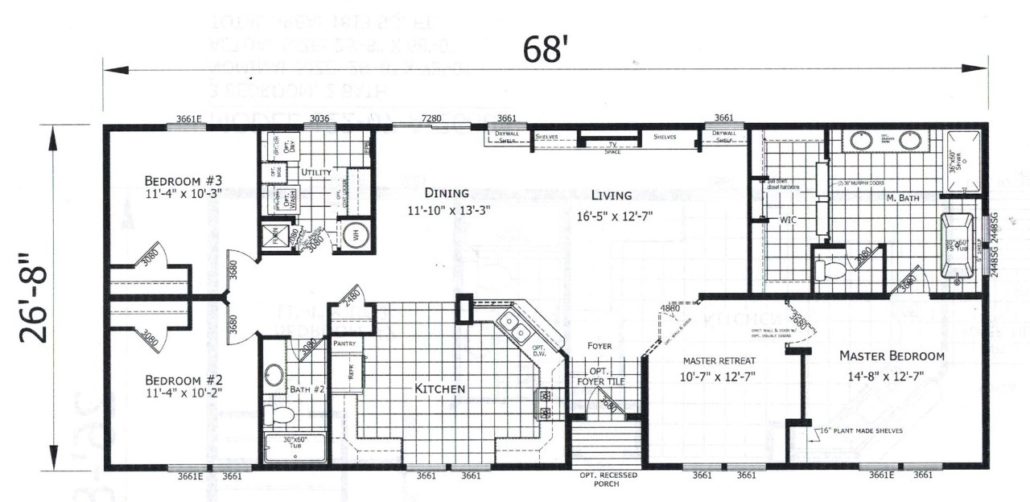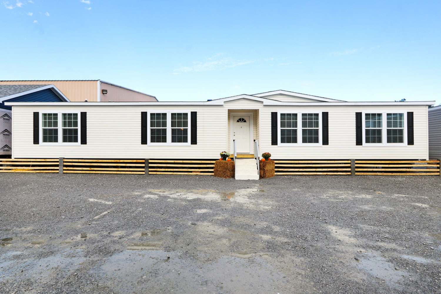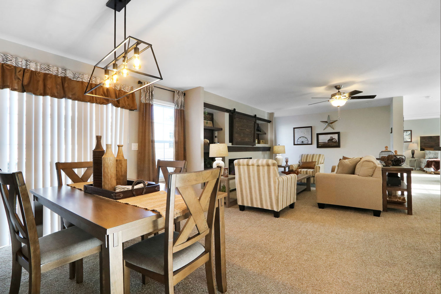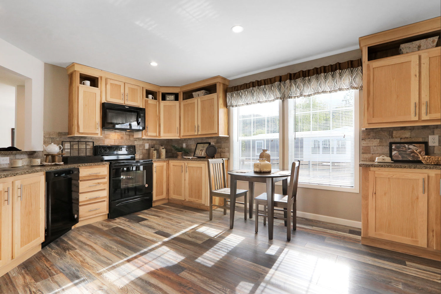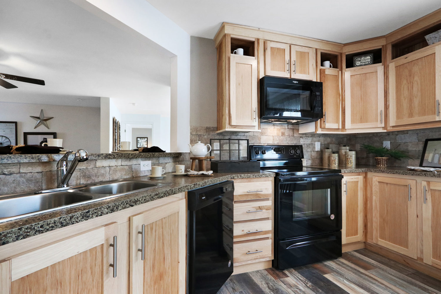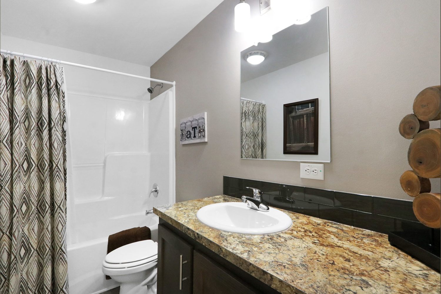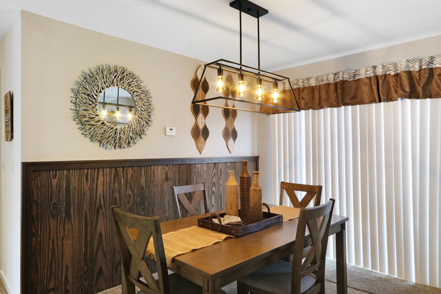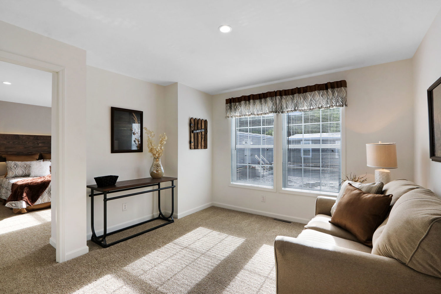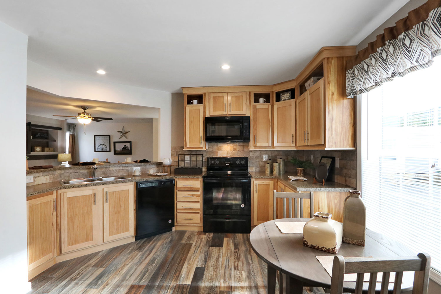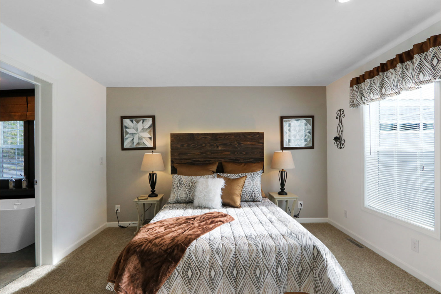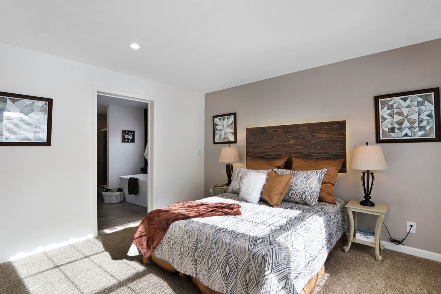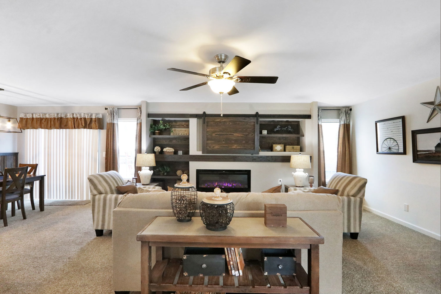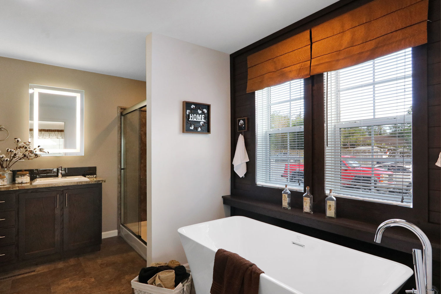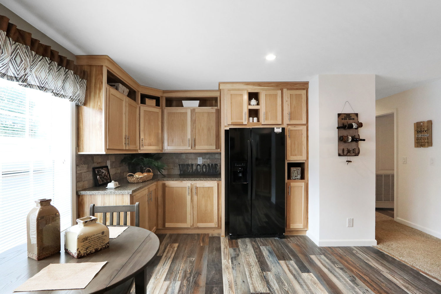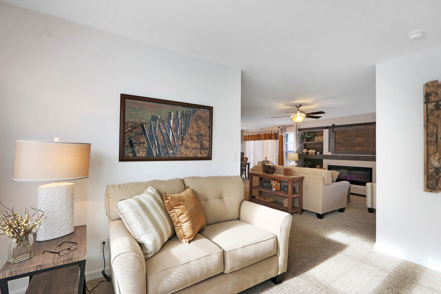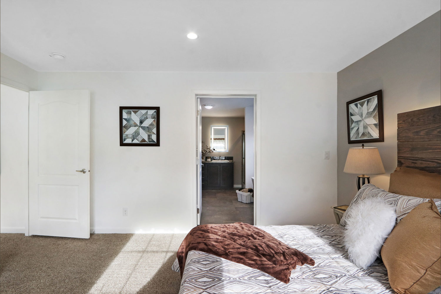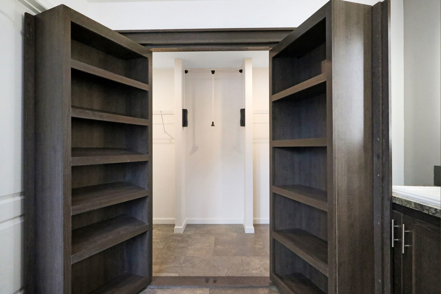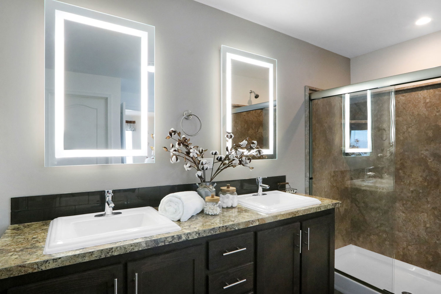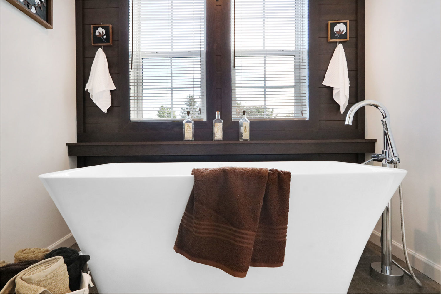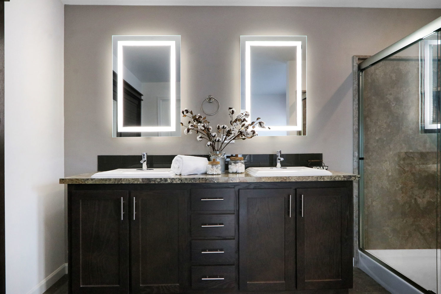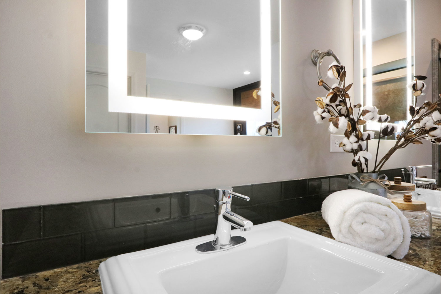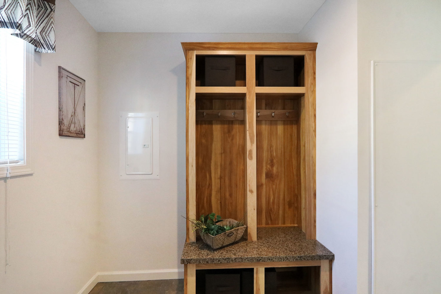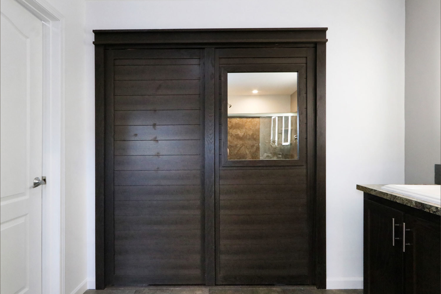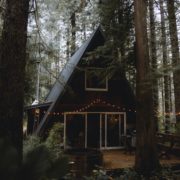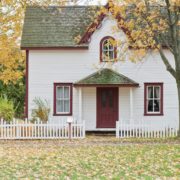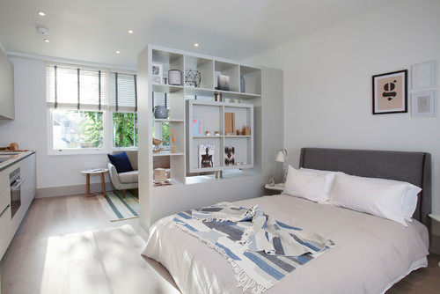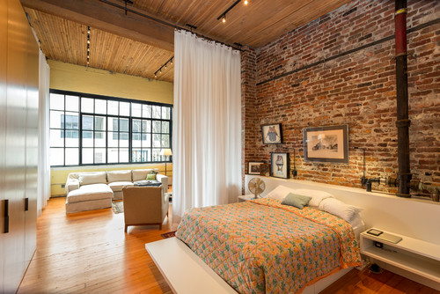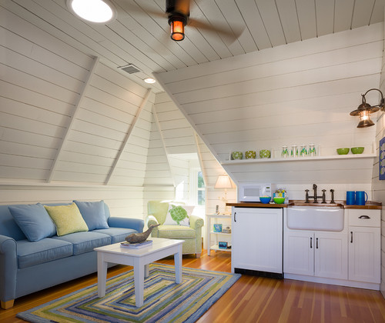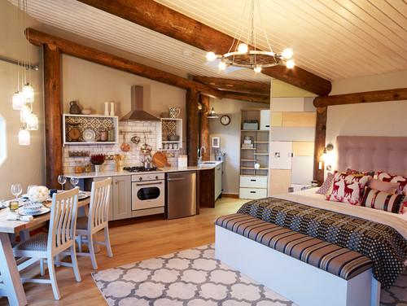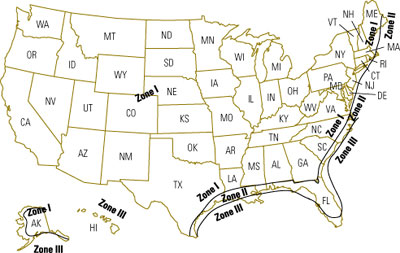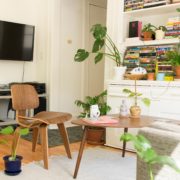Modular technology has enabled modular designers to create any styled house of your liking. Due to the progress of modern technology and the increasing popularity of modular homes, traditional, site-built construction became more and more inefficient, since it would require the mobilization of tools, materials, or equipment. However, modular construction takes the process of traditional home building and converts it to a manufacturing process; which basically helps reduce costs and increase efficiency. The modular home construction delivers higher quality products than a traditional built home, because it is built in a controlled factory environment.
Built Faster
Waiting for a home can prevent several complications with traditional built homes. Costs on materials can fluctuate, there may be overruns, and weather can create an obstacle for building a home. With modular home construction, delays and cost overruns are not a common issue. Although modular home manufacturers do have backlogs that vary between seasons, you will still be able to know when your home can ship and order.
Eco-Friendly
Showcase Homes offers manufactures that use manufacturing techniques are more environmentally conscious than traditional, site-built homes. Modular construction helps eliminate many variables by bringing the construction process into a controlled environment. Thus, allows to store materials inside out of the weather, reducing moisture content in lumber and other building materials. The modular construction process also produces less waste, reduces labor costs, and conserves energy much more than site-built homes.

