Ranch:
The Ranch Style modular home originated in the United States. It is characterized by its long profile and is typically one story tall. It can be straight, L-shaped, U-shaped, or even asymmetrical. The options to add modular additions or a second story to the home is available at Showcase Homes.
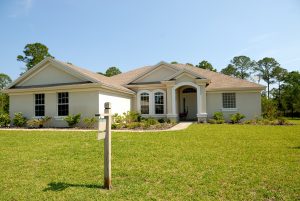
Two-Story:
Two-Story modular homes are exactly that, a house with two above-ground stories. A two-story home can be made with any style, making it customizable. This design is perfect for a family or a growing family, and it’sperfect for a smaller piece of land, since it takes less space building up than building outwards. Two story modular home floor plans are also located at our office if interested!
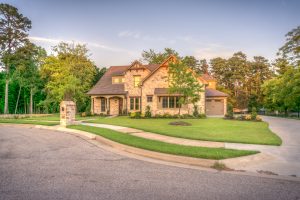
Chalet:
Chalet styled modular homes are inspired by swiss alpine homes. They combine a rustic atmosphere with modern comforts that modular buildings include. They are characterized by their high-pointed roofs which are usually angled to prevent snow build up.
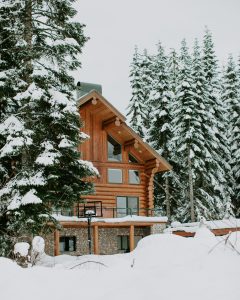
Cape Cod:
Cape Cod originated in the Northeast during the 1600’s. They usually have steep roofs and dormers. It can be optional between one or two stories. The style features an exterior usually covered with shingled and widows with shutters. Cape Cods often have an attic for additional storage or living space due to their sharply sloped roof.
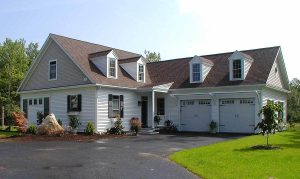
Cabin:
Modular cabins can especially be a beneficial choice. It can be your niche if you want the look and feel of a cabin home living for a more affordable price. Whether made from custom designs or pre-made designs, cabins can be built to your comfort.
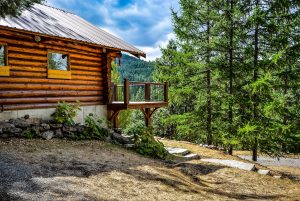
Colonial:
Colonial styled modular homes are easily recognized by their size and great white columns. This style usually has elaborated porches and a center floor plan. They are a good choice when you have a sizeable plot of land and want a spacious floor plan.
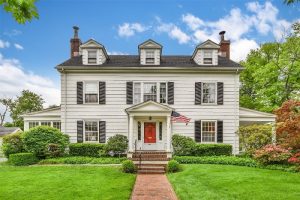

House Styles
Ranch:
The Ranch Style modular home originated in the United States. It is characterized by its long profile and is typically one story tall. It can be straight, L-shaped, U-shaped, or even asymmetrical. The options to add modular additions or a second story to the home is available at Showcase Homes.
Two-Story:
Two-Story modular homes are exactly that, a house with two above-ground stories. A two-story home can be made with any style, making it customizable. This design is perfect for a family or a growing family, and it’sperfect for a smaller piece of land, since it takes less space building up than building outwards. Two story modular home floor plans are also located at our office if interested!
Chalet:
Chalet styled modular homes are inspired by swiss alpine homes. They combine a rustic atmosphere with modern comforts that modular buildings include. They are characterized by their high-pointed roofs which are usually angled to prevent snow build up.
Cape Cod:
Cape Cod originated in the Northeast during the 1600’s. They usually have steep roofs and dormers. It can be optional between one or two stories. The style features an exterior usually covered with shingled and widows with shutters. Cape Cods often have an attic for additional storage or living space due to their sharply sloped roof.
Cabin:
Modular cabins can especially be a beneficial choice. It can be your niche if you want the look and feel of a cabin home living for a more affordable price. Whether made from custom designs or pre-made designs, cabins can be built to your comfort.
Colonial:
Colonial styled modular homes are easily recognized by their size and great white columns. This style usually has elaborated porches and a center floor plan. They are a good choice when you have a sizeable plot of land and want a spacious floor plan.
New Champion Homes Model: The Catena
Keeping Your Eyes Open For Our Energy Star Certified Manufactured Homes
Create your Dream Home Today
Outsmarting Homes with Home Security
Why It’s a GENIUS Idea to Purchase a Modular Home from Showcase Homes
Atlantic Foundations: Anything but a starter home!
1653 sq.ft of well thought out, richly appointed living, awaits you. Our newest home arrival offers a spacious Great Room and a separate Family Room within this open floor plan. No more battles over what to watch on TV or having children nearby when having adult conversations. There is space for both various interests and ages to utilize. The Master bedroom, large walk-in closet and luxurious Master Bath offer a welcomed retreat from a long day. No need to book a spa weekend …your mini vacation is right here in your own home. Two additional bedrooms, at the opposite end of the home spacious with nice large closets offer a growing family or guests room to relax, while maintaining privacy from the Master Bedroom. Storage abounds in the vast utility room and additional bathroom. A very comfortable place to call home. Click Here for a Virtual Tour
This home offered to you …by us, Showcase Homes, starting under, $70,000
Save
Save
WANTED: Aspiring Chefs!
Champion Atlantic has designed a culinary masterpiece for the eyes! No longer will you be cramped in a kitchen, but designing dining experiences and creating lifelong memories for your palate. In this space, fit for the most finicky of aspiring chef’s, you will enjoy luxuries that make cooking no longer a chore, but a creative […]