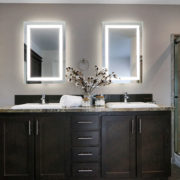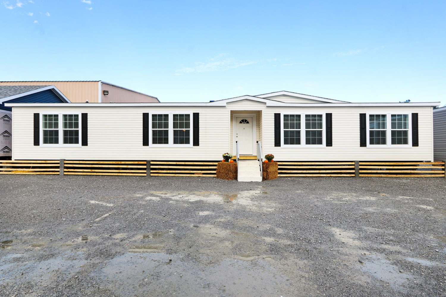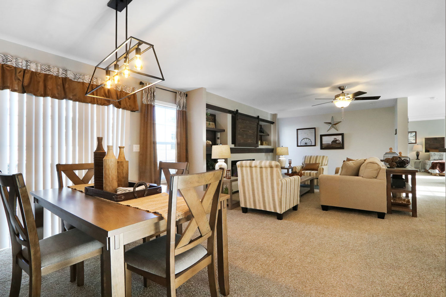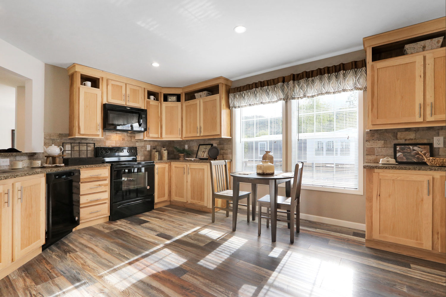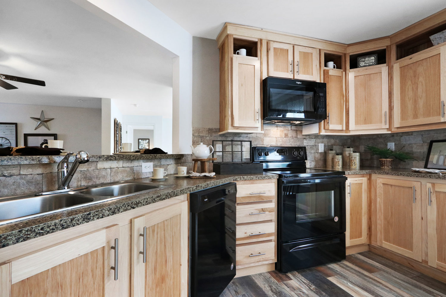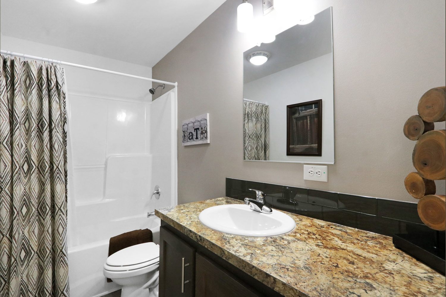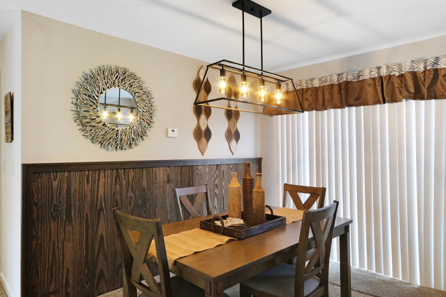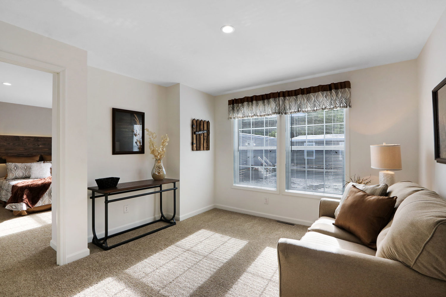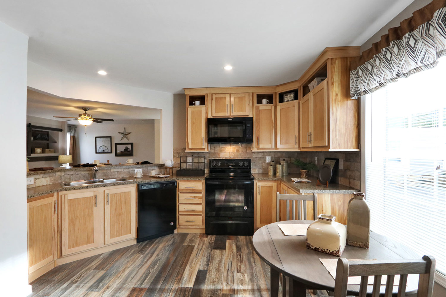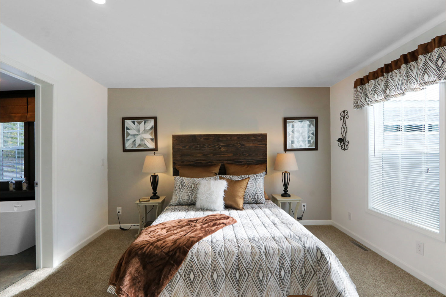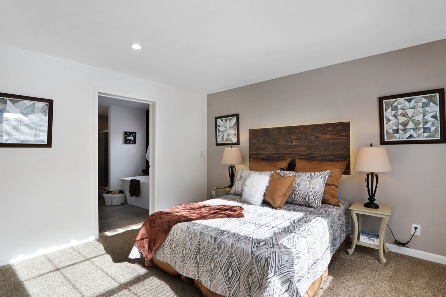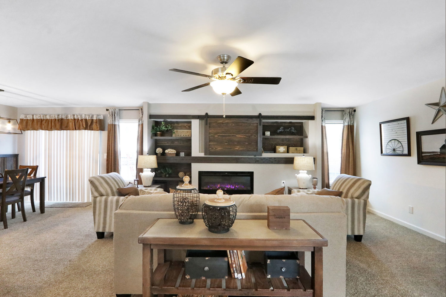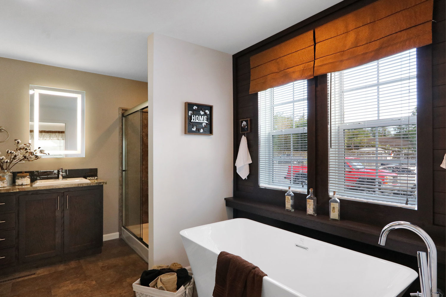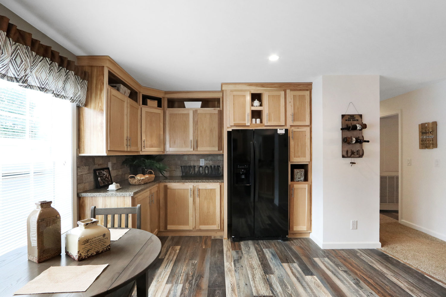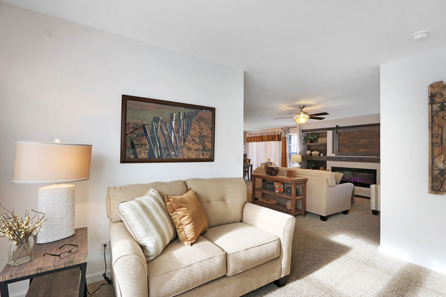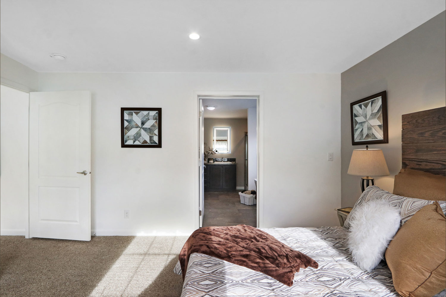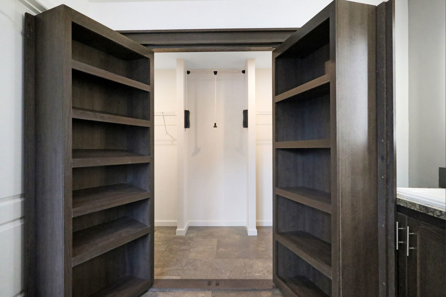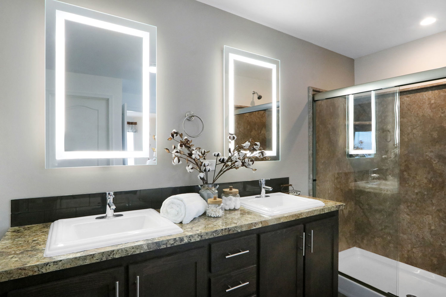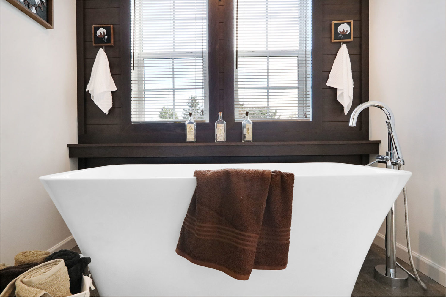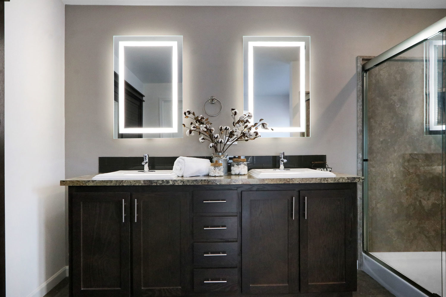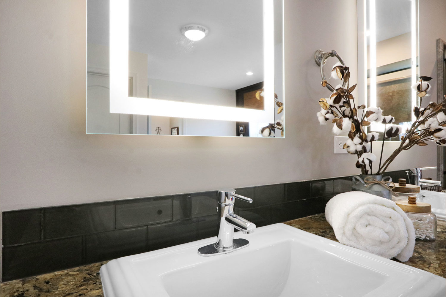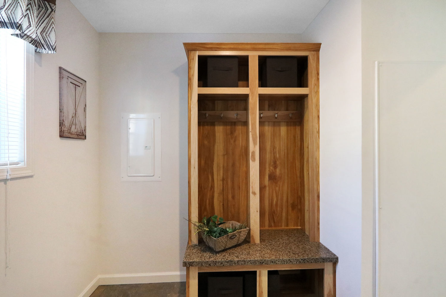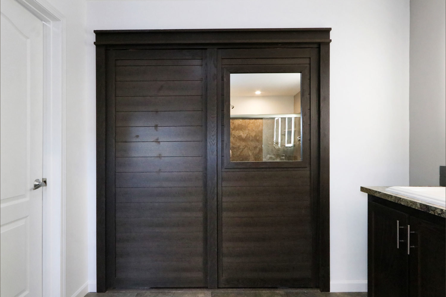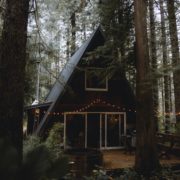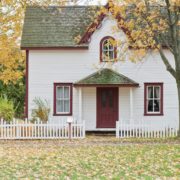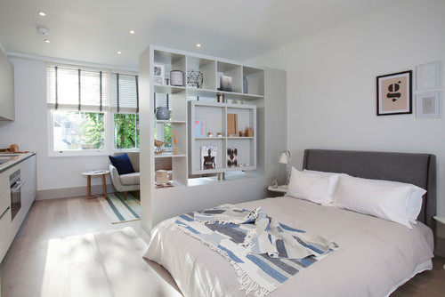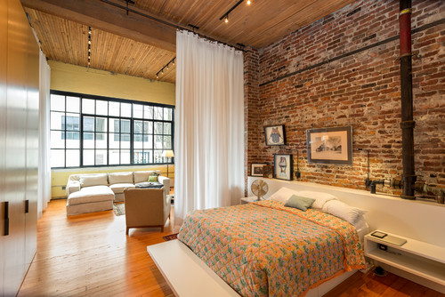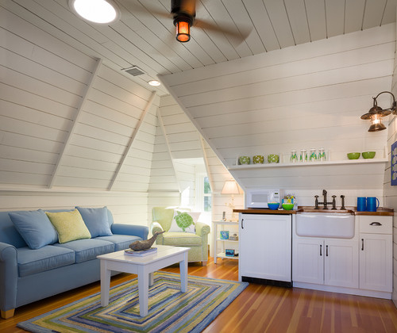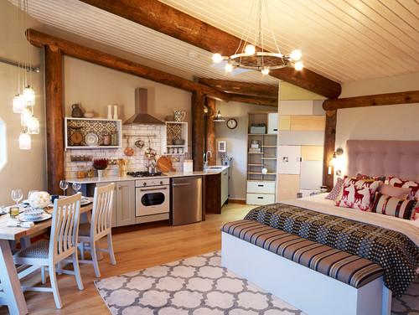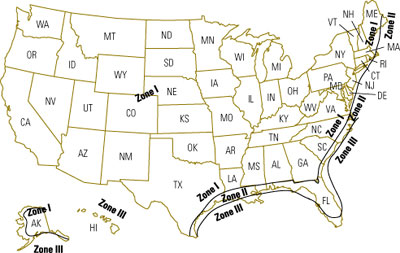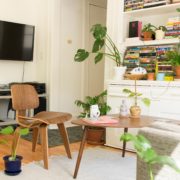Elegant 3-bedroom, 2-bathroom home modeled to perfection! This custom home offers unparalleled craftsmanship and exceptional amenities! Here are just a few of its wonderful features: spacious walk-in closet, contemporary styled bathroom, 1813 square feet of spacious elegance, cozy fireplace, and a modern kitchen. To top it off, your home is completely customizable; so, if you don’t like some of the features within the home, you can change it to your liking.
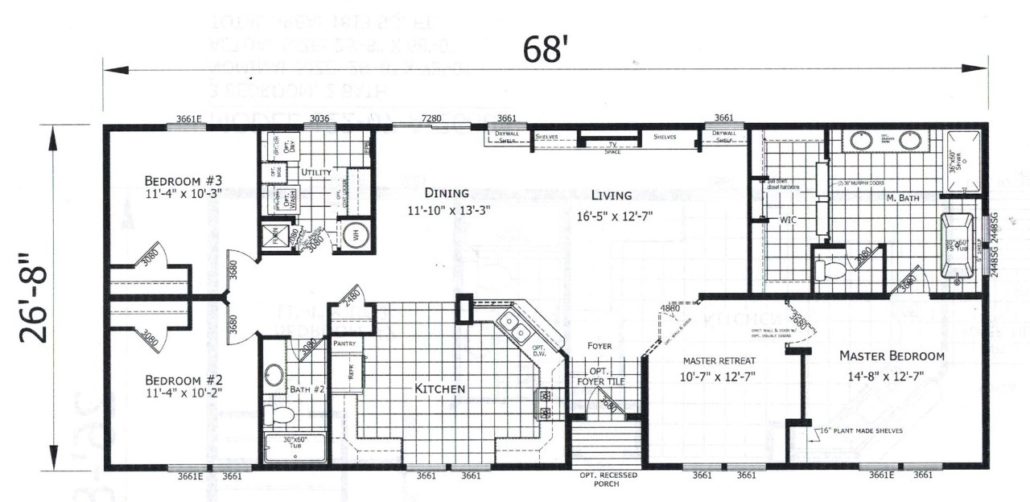
Beautiful, spacious floors and plenty of natural night flow throughout the home’s open, airy layout. Other special highlights include: beautiful hardwood flooring for the kitchen and entryway, fashionable lighting and ceiling fans, lots of storage space, and room for washer and dryer. Enjoy gatherings within the open-spaced dining and living room, graced with a fireplace and huge windows to let in all the natural light. The master bedroom includes it’s own luxurious bathroom with an indoor closet, including the shelving system and room to store your belongings.
Living is easy in this impressive, generously spacious residence. Perfect for anyone, especially a family. This truly resort style living can be yours! For any questions or requests, please call us at (518) 580-1305.

